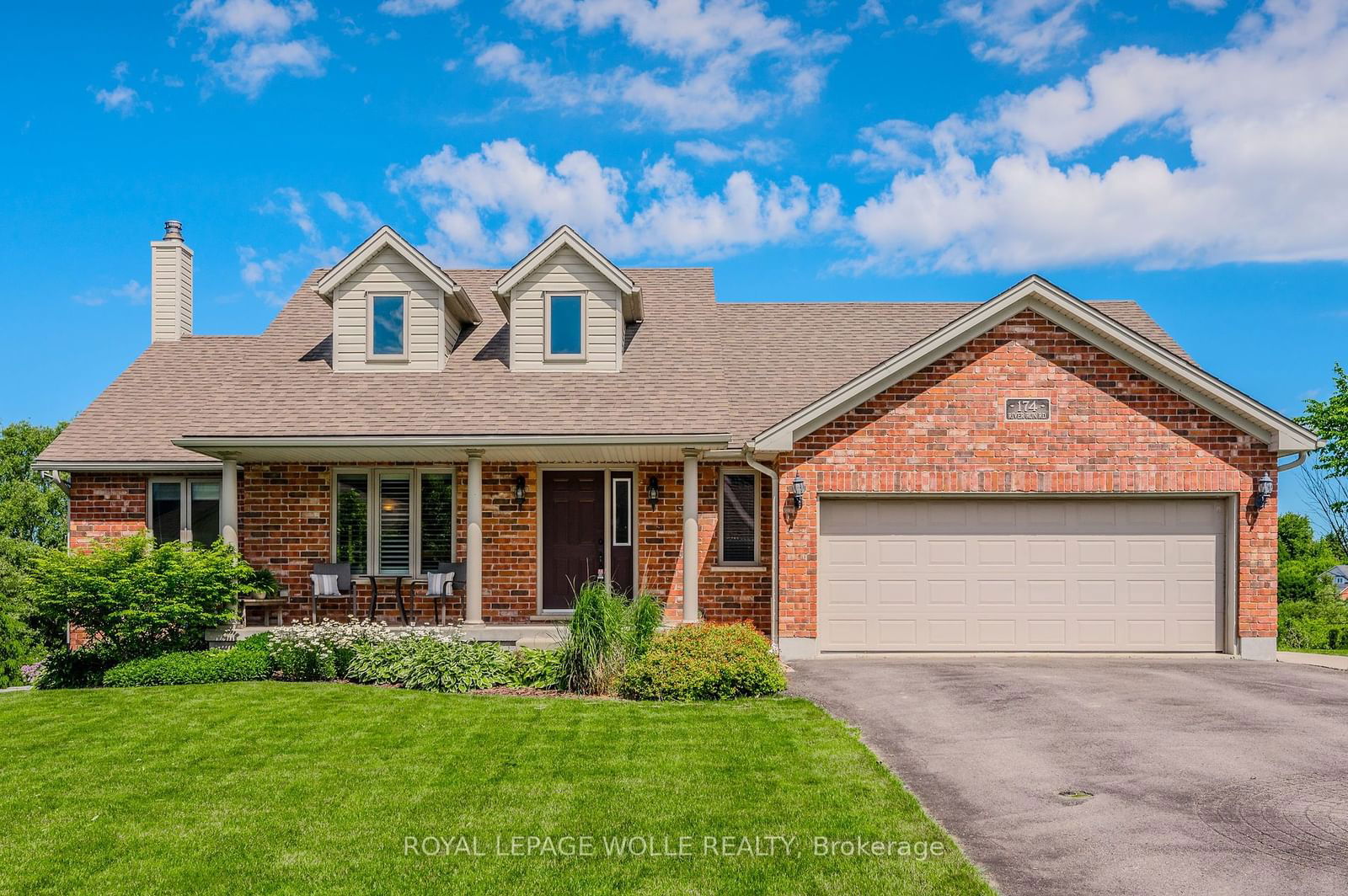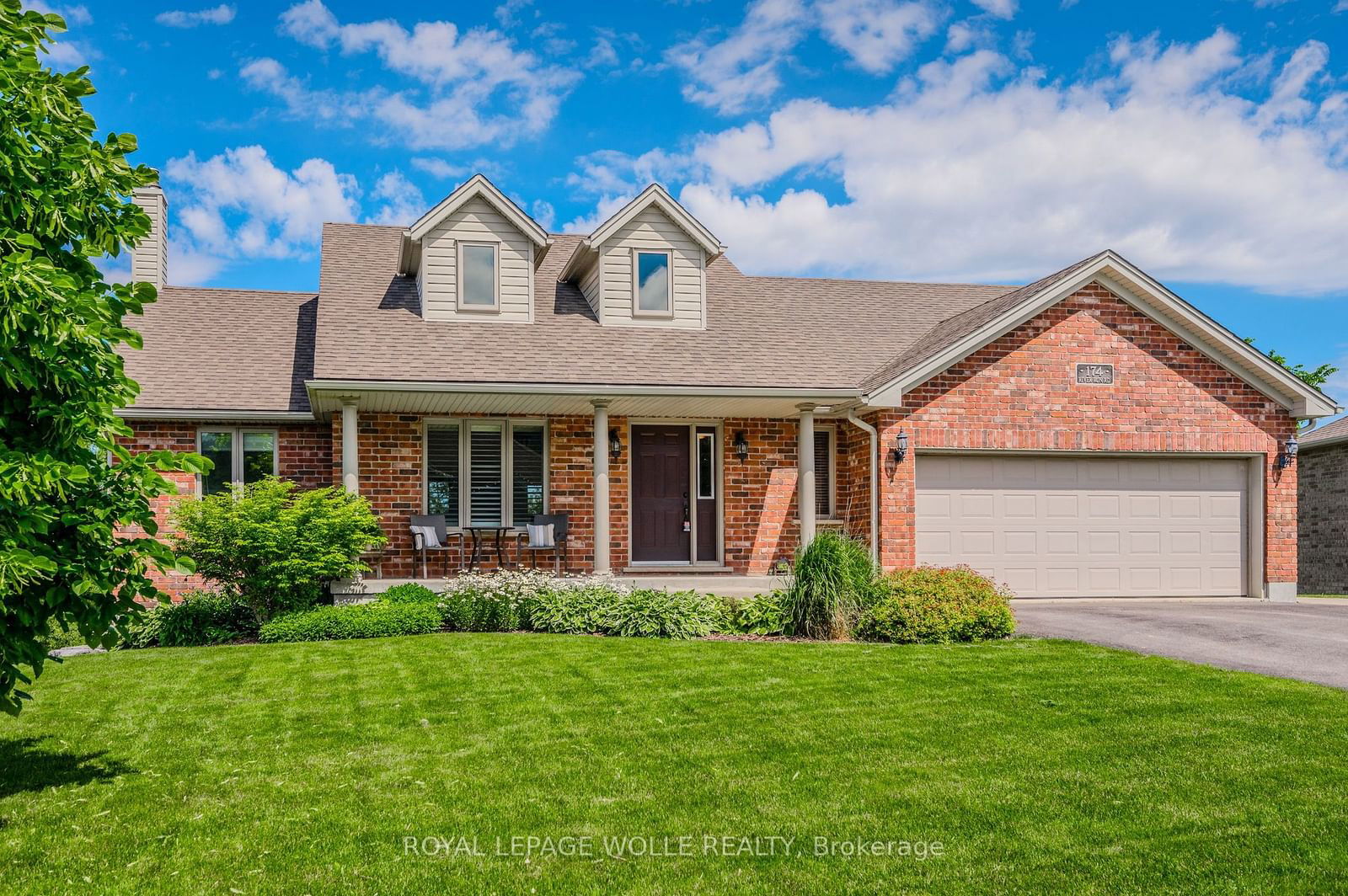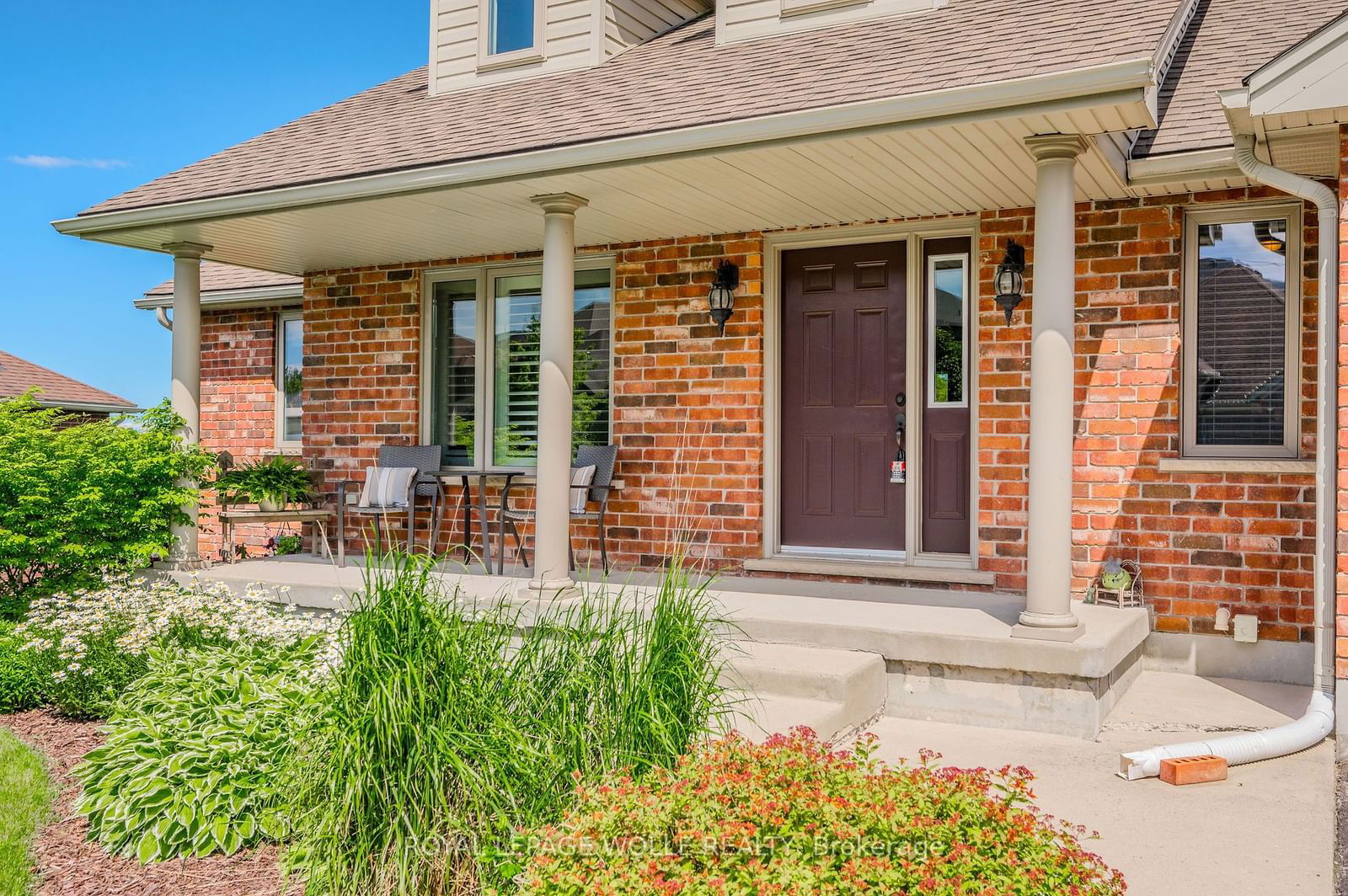Overview
-
Property Type
Detached, Bungalow
-
Bedrooms
4
-
Bathrooms
3
-
Basement
Full
-
Kitchen
1
-
Total Parking
6 (2 Attached Garage)
-
Lot Size
156.13x66.14 (Feet)
-
Taxes
$5,357.94 (2024)
-
Type
Freehold
Property description for 174 River Run Road, Mapleton, Rural Mapleton, N0G 1P0
Property History for 174 River Run Road, Mapleton, Rural Mapleton, N0G 1P0
This property has been sold 2 times before.
To view this property's sale price history please sign in or register
Estimated price
Local Real Estate Price Trends
Active listings
Average Selling Price of a Detached
May 2025
$929,050
Last 3 Months
$832,339
Last 12 Months
$970,854
May 2024
$853,300
Last 3 Months LY
$990,267
Last 12 Months LY
$701,317
Change
Change
Change
Number of Detached Sold
May 2025
8
Last 3 Months
6
Last 12 Months
3
May 2024
3
Last 3 Months LY
2
Last 12 Months LY
1
Change
Change
Change
How many days Detached takes to sell (DOM)
May 2025
25
Last 3 Months
44
Last 12 Months
36
May 2024
17
Last 3 Months LY
15
Last 12 Months LY
24
Change
Change
Change
Average Selling price
Inventory Graph
Mortgage Calculator
This data is for informational purposes only.
|
Mortgage Payment per month |
|
|
Principal Amount |
Interest |
|
Total Payable |
Amortization |
Closing Cost Calculator
This data is for informational purposes only.
* A down payment of less than 20% is permitted only for first-time home buyers purchasing their principal residence. The minimum down payment required is 5% for the portion of the purchase price up to $500,000, and 10% for the portion between $500,000 and $1,500,000. For properties priced over $1,500,000, a minimum down payment of 20% is required.








































